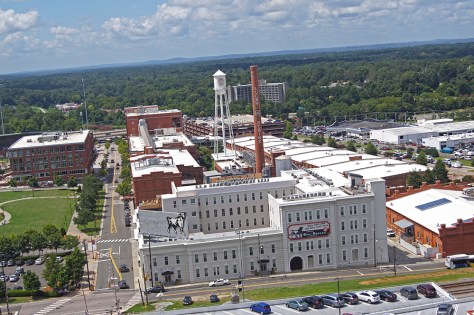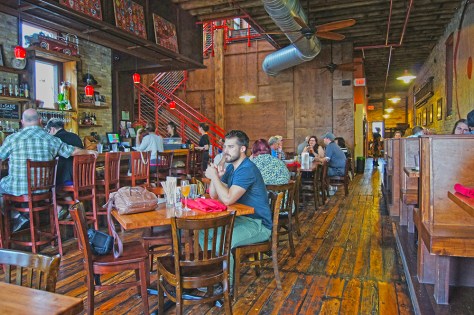Stepping into the foyer of the 21C Hotel in Durham, North Carolina, the first thing that caught my eye was the green marble and silver leaf ceiling — one of the brilliant Art Deco details preserved in this ornate and beautiful building.
Right in the heart of downtown Durham, 21C is an adaptive reuse project in the old Hill Building, an Art Deco dream built from 1935-1937 and designed by Shreve, Lamb and Harmon– legendary designers of the Empire State Building.
The 2400 square-foot Main Gallery is located in the old banking hall where busy tellers once lined the room and the sound of businessmen’s clicking heels echoed off the checkered terrazzo floor. You can almost hear John Sprunt Hill, the building’s namesake, negotiating a Trust from behind the original pecan wood paneling.

John Sprunt Hill, a local lawyer, banker, and philanthropist who lead the civic and social development of the city in the early decades of the 20th century, also served as president of Durham Loan & Trust Company, later Durham Bank & Trust Company — for which “The Hill” was first built. The Hill building has since housed other bank offices on its 17 floors.
Its last bank tenant was SunTrust Banks before Greenfire Development stepped in in 2006 to begin the Hill’s transformation into a 125-room luxury hotel.
From 2013-2015, Greenfire teamed up with 21C Museum Hotels. With a sweep of their adaptive reuse wand, they added a contemporary art museum, an upscale hotel, bar and ballroom as part of the 21C brand, founded by contemporary art collectors and preservationists Laura Lee Brown and Steve Wilson.
Originating in Louisville, the 21C Museum Hotels celebrated 10 years in 2016! The concept was born from Laura Lee’s passion for contemporary art and desire to share it with the public. Laura and Steve saw the shift to commercialism in Louisville and thought that would be a good place for their preservation project to begin. Every 21C Museum Hotel is in an old, repurposed building.

I love when hipstorical places combine historic charm and architecture with modern and contemporary touches– and that’s exactly what the 21C Hotel in Durham, North Carolina does. Every 21C hotel hosts a free contemporary museum that’s open to the public. The 10,500 square-foot 21C Durham museum is open 24 hours except when it’s closed for private events. Curated exhibits are presented on a rotating basis, and guided docent tours are offered twice a week!
My favorite part of the building, and my favorite part of just any adapted bank, is the vault. 21C’s “The Vault” is located on the lower level and serves as a lounge for private events like bourbon tastings and cocktail parties. Here, again, is a place where vintage meets contemporary: leather button-back seats line the walls that are home to original safety deposit boxes from floor to ceiling, while original money art sweeps the floor.
The Counting House restaurant on the ground floor was once Ellis Stone department store. This gourmet dining room swallows guests with its 23-foot ceiling, and some more contemporary art on display is the perfect side-dish for your seared monkfish or lamb chop. Or book out the Main Gallery for your event, and you’ll get catering cooked right off the line!
Care to accompany me up to my room? The Penthouse Suite takes up the entire 15th floor and is home to 1,000 square feet of glam. Kitchen, 1 ½ baths, bedroom, living room, private balcony with panoramic view of the city– what more could you ask for? Even the standard rooms still have the original floors, big bathrooms and a seating area instead of a desk.
21C Museum Hotel in Durham screams glam. It both harkens back to a the Hollywood feel that its Art Deco design emits and envelops you in the opulent indulgence of a luxury hotel filled with a vast collection of contemporary art. If or when you’re in Durham or Raleigh, a stay at the 21C will not disappoint. Go ahead, treat yourself.
A special thank you to Meredith and Kelsey at the 21c Museum Hotel, Durham CVB, OpenDurham, and Preservation Durham!
Suggestions for more hipstorical places in Durham? Email me and help me build my archives!























































































